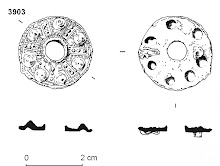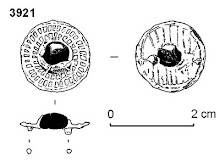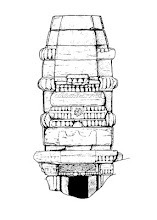I've been working on the analysis and publication text for the LP Archaeology excavation at Horse and Groom Inn, Bourton-on-the-Hill, Gloucestershire. As well as prehistoric remains including Middle Iron Age burials, we excavated the well-preserved remains of a set of medieval masonry farm buildings set around a courtyard.
 |
| Medieval farm buildings at Horse and Groom Inn, looking north west |
As part of this post-excavation work I've been working on establishing what these buildings would have actually looked like -we have an almost complete ground plan of the buildings within the site, and taking into account what we know of the construction techniques, materials, and contemporary examples, we can reconstruct the buildings 'out of the ground'.
This reconstruction is very important to the understanding of the buildings, as what may seem the obvious evolution of a building in plan, may be impossible once you take into account the gables and roofs, or when you think about how you actually get into a room, or up to the first floor.
In this case we can establish that the main building had thick masonry walls, possibly supporting a second story, although one section of wall was significantly slighter and may have had a timber framed superstructure. The lack of any Cotswold tile fragments suggests the roofs were thatched -and that gives us a roof pitch of at least 45 degrees. We excavated one hearth, which would not have had a chimney -instead the smoke would have filtered through the thatch, or possibly a louvre in the ridge line. Later additions were partly built in timber and may have been open-fronted cattle byres or pig sties. Animal bones recovered from the site suggest a wide range of animals in the vicinity -dogs, cats, and geese as well as livestock. The buildings would have looked and smelled very much like a farmyard!
This process also provides a skeleton framework that can be used as the basis for a reconstruction drawing such as the one above. This is a draft that can be used to discuss the building, and further refine our ideas of the building's appearance. Whilst many elements will be a 'artist's impression' of the site, it will be firmly based on the excavated evidence -down to the chickens and dungheaps!
You can read more about the excavations at http://urban-archaeology.blogspot.co.uk/2013/11/construction-demolition-and-recycling.html, and elsewhere on this site













No comments:
Post a Comment